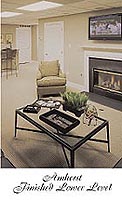

|
Sold Out! -
Model Homes Are Closed -
Sales Center Open by Appointment Only
Click on the model names below or on the photos on the left
to access the floor plans.
Cambridge - 2,656 SF priced from $392,900
Interior Model
Dartmouth - 2,605 SF priced
from $404,900
Master Suite on Ground Floor End Unit
Edenton - 2,874 SF priced
from $405,900
Master Suite in Ground Floor End Unit
Beaumont - 3,010 SF priced from $420,900
Courtyard Interior Home
Amherst - 3,118 SF priced from $429,900
Courtyard Interior Home
Prices subject to change without notice.
|

Click on the photo to
see other interior photos
|

- Distinctive Architectural Features...
- Unique courtyard design or master suite on first floor
- Nine foot first floor ceilings with ten-foot ceilings in select areas of
larger models
- Nine foot second floor ceilings in most areas
- Coffered ceilings or nine-foot ceilings in master bedrooms
- Large his and her walk in closets in most models
- Private second floor study or great room in larger models
- 5" baseboard and 31/2" trim throughout home
- Interior wood jambs and trim on windows
- Crown molding on flat ceilings in living room, dining room
and foyer
- Chair rail in dining room
- Hardwood flooring in foyer, kitchen, breakfast room and powder room with
Urethane finish
- Separate foyer and rear entry closets in most models
- Gas fireplace in family room
- Quality Shaw stain resistant carpeting
- Laundry room with wall hung laundry tub and Mannington vinyl floor
- Designer lighting fixtures
- Beautifully Appointed Gourmet Kitchens...
- Separate convection wall oven and smooth top cook top
- Corian countertop and back splash
- Maple or oak cabinets including 42" wall cabinets with crown molding
- GE Profile dishwasher, oven, cook top and microwave hood
- GE 3/4 horsepower garbage disposal
- Ice maker line
- Convenient pantry
- Recessed lighting
- Luxurious Baths...
- Separate toilet compartment in larger models
- Jacuzzi steeping tub or five-foot shower in master bath
- 6" tile on floors, tub and shower surround
- Elegant Monticello faucets
- Elongated toilets
- Easy-care cultured marble vanity tops with integral bowls
- Oak, maple or white vanities
- Pedestal sink in powder room
- Temperature control valves on showers and tubs
- Two linen closets in most models
- Sidewall-mounted medicine cabinet in each full bath
- Full width plate glass mirrors
- Beveled edge oval mirror in powder room
- Quality Construction Features...
- Nine-foot foundation
- Poured concrete foundation walls
- Engineered floor joists and roof trusses
- Tongue and groove plywood floors
- 30-year dimensional architectural roof shingles
- Composite R-16 insulation in walls and R-30 insulation in ceilings
- Column free 2-car garages with insulated steel garage doors
- Two automatic garage door openers
- All masonry exterior including 2-coat stucco and stone veneer
- Insulated fiberglass front door
- Thermal insulated windows and sliding doors with screens and grilles
- 50-gallon gas water heater
- Sump pump
- Two frost-free hose bibs
- Composite wood-grain deck with handsome white vinyl-wrapped rail
- Aluminum wrapped fascias and vinyl soffits
- Aluminum seamless gutters and down spouts
- 10-year Residential Warranty Corporation program
- The Latest in Utilities...
- Efficient gas heat
- Pre-wired for 3 CAT 5 telephone locations to accommodate two phone lines
- Pre-wired for 3 cable TV locations
- Central air conditioning
- 200-amp electrical service
- Separate utilities to each home
- All utilities underground
- Infiltration testing and energy efficient sealant application
- Two exterior watertight receptacles
- Smoke detectors in each bedroom and on each floor
- Cherry Creek's Unique Community Amenities...
- More than 80 acres of open space
- Private walking trail
- Sidewalks
- Streetlights
- Off-street guest parking
- Professionally designed and installed landscaping
- Front, side and portion of rear yard sodded
- Exterior maintenance of your home and yard
- Professionally managed community association
Courtyards at Cherry Creek Homepage |
About Cherry Creek
Property History |
Map and Directions |
Contact Us
Index
|



